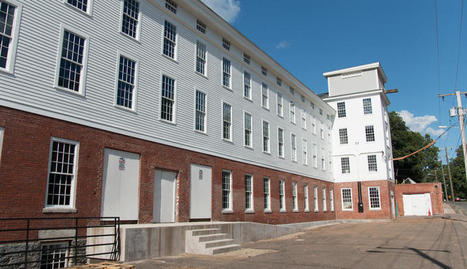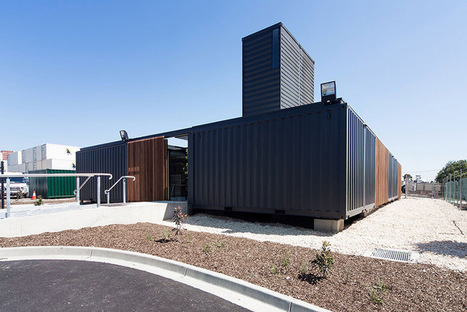Australian practice Room 11 has completed the Melbourne headquarters of Royal Wolf – a specialist in the hire, sale and modification of new and refurbished shipping containers.
Appropriately, the workplace is built entirely from the steel units, utilizing the fabrication and construction methods employed by the organization.
20ft and 40ft containers are positioned to create four courtyards, forming a complete rectangle. The ends of each unit are replaced with full height glazing, while ceilings are also left exposed, covered with rigid insulation and a membrane roof. Two are set vertically, placed on end to create a narrow void with a skylight naturally illuminating the building’s interior.
The scheme repurposes the enclosed volumes as a series of connected light-filled rooms interspersed with areas of plantation. Offices and reception areas articulated around a central courtyard, while the meeting room, kitchen and principal offices are linked to further external enclosures.
More images at the link.
Via
Lauren Moss
 Your new post is loading...
Your new post is loading...
 Your new post is loading...
Your new post is loading...













