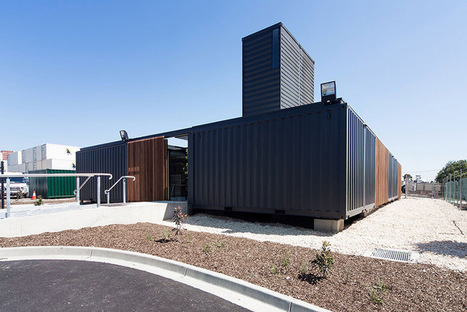They’re not just for global shipping anymore: These creative adaptations think inside the box.
At this moment, there are more than 17 million steel intermodal shipping containers floating or riding across the globe—rectangular, bland engines of global commerce filled with anything and everything you can imagine. While there’s a certain fascination with all these small links in the global supply chain slowly making their way around the world—each identified with its own ISO 6346 number, an odd commercial shorthand—here at Dwell, we’re even more amazed by what happens when the trip ends and reconstruction and reuse begin.
Here are ten more recent projects that give thiese 20-foot-long steel rectangles a second life.
Via Lauren Moss



 Your new post is loading...
Your new post is loading...









These are better looking than most modular units, generally for housing, from shipping containers. Given that the US imports far more than we export we will probably have a lot of these sitting around.